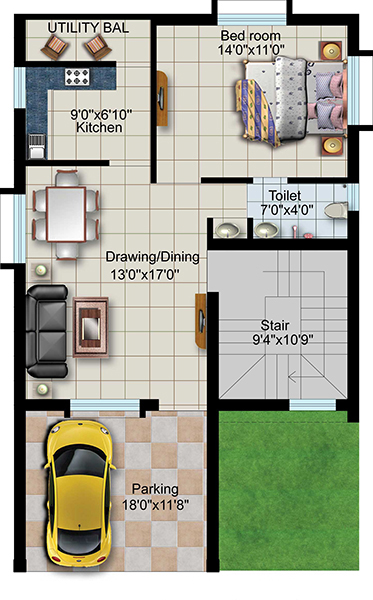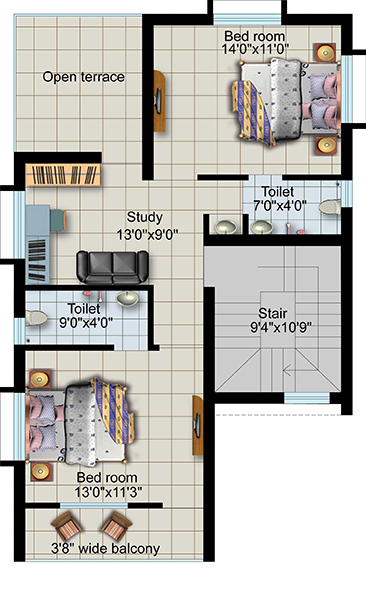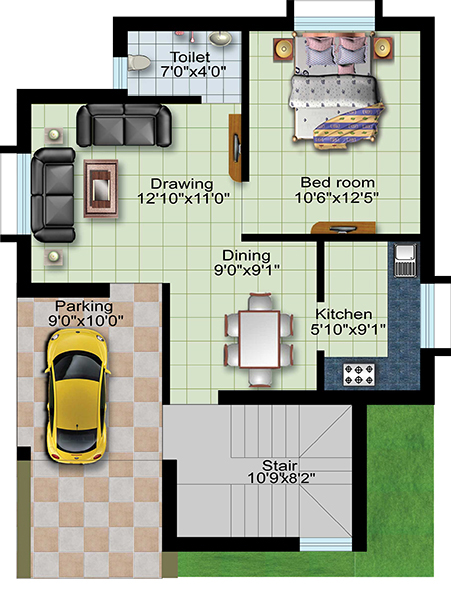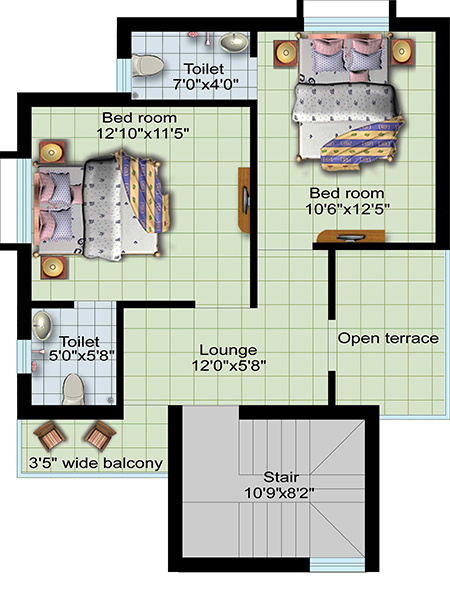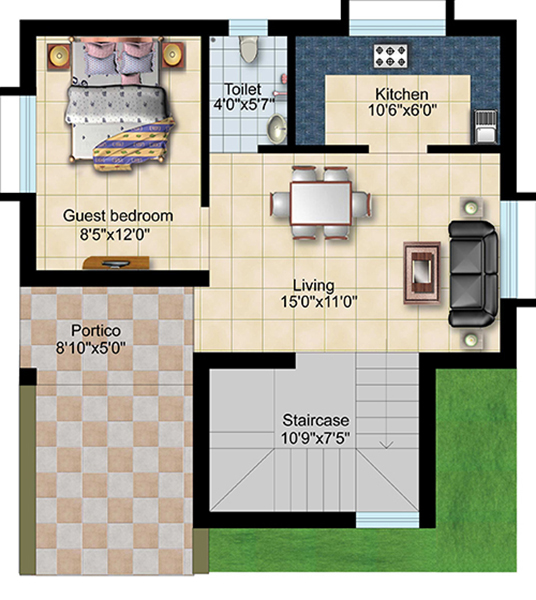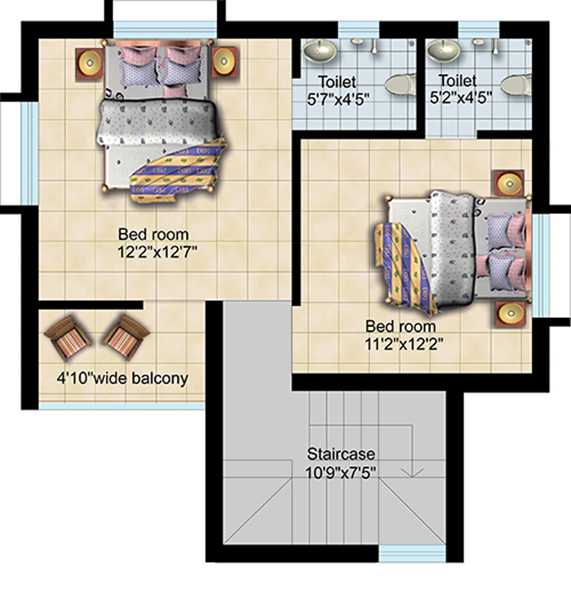Mantra Manor
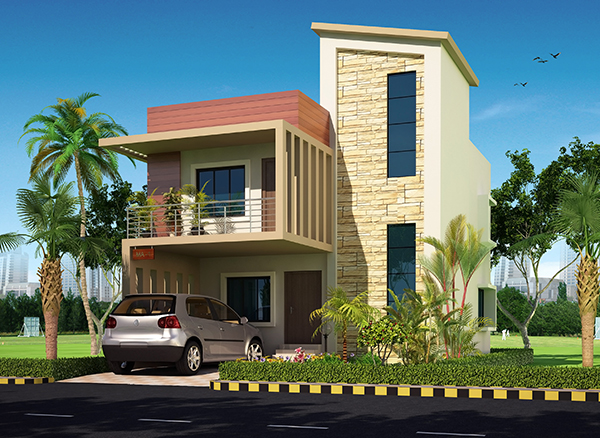
Welcome to MANTRA, the other name of Lord Shiva. This mega duplex project is situated adjacent to centuries-old Lord Shiva temple at Gothapatna, which is an upcoming urban area in the midst of prime educational hub of Bhubaneswar. This is a gated community of Duplex Housing Complex, with abundant greenery and within a stone’s throw from hospitals and residential complexes by leading real estate developers.
Mantra Manor, the duplex housing project, is a vision of GREEN FIELD MANOR PVT LTD, which will provide the finest real estate advantage in the region based on the highest standards of ethics, values and client servicing. We wish to provide end-to-end solutions for all real estate needs and thus set the stage for earning the loyalty and trust of our clients. We will always ensure that our success is measured by the happiness and satisfaction of our clients and therefore lay the foundation for a life-long relationship with them.

LED Street Lighting

Concrete Internal Road

Road side Plantation

Club House

Indoor Games

Gym

Swimming Pool

Market Complex
STRUCTURE : RCC framed structure with in filled brick walls.
FLOORING
- Bedrooms : Vitrified tiles.
- Living and Dining : Vitrified tiles.
- Balcony : Anti-skid ceramic tiles.
- Stair case : Anti skid ceramic tile.
WALL FINISH
- Interior : Wall putty and acrylic oil bound distemper.
- Exterior : Weather resistant paint.
DOORS & WINDOWS
- Door Frames : Sal wood.
- Main Door : Veneer laminated with stainless steel hardware and Godrej night latch & eyepiece.
- Other Doors : Solid core flush doors with stainless steel hardware.
- Toilet Doors : Waterproof doors.
- Windows : Powder coated aluminum windows with glass and protective grills.
KITCHEN
- Flooring : Anti-skid Ceramic tiles .
- Platform : Granite / Green marble with stainless steel sink.
- Walls : 3 feet designer Ceramic tiles above the cooking platform.
- Fittings : CP fittings of premium make.
TOILETS
- Flooring : Anti-skid Ceramic tile.
- Walls : Designer tiles up to 7 feet height.
- Fittings : Hot & Cold water supply (without geyser) with CP fitting.
- Sanitary ware : White vitreous Ceramic Sanitary ware, commode in attach toilet & Indian Pan in Common toilet.
ELECTRICALS : Adequate light Points and Power Points in all rooms, toilets & kitchen. Copper wiring in concealed PVC conduits. Modular Switches for lights & power points, TV. Provision for AC in Bedrooms, Geyser point in toilets, Refrigerator & Aquaguard
Points in Kitchen. Distribution board with MCB




